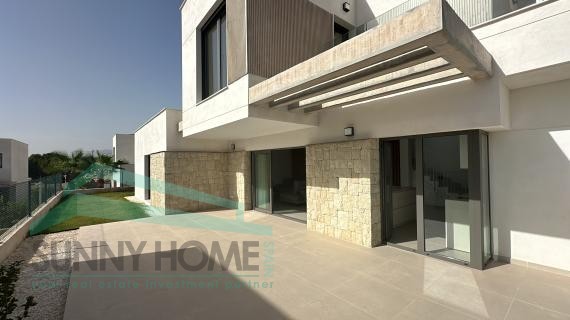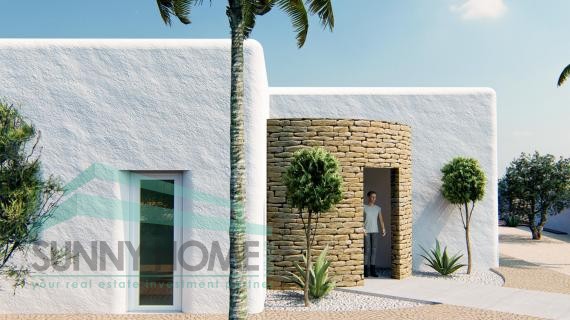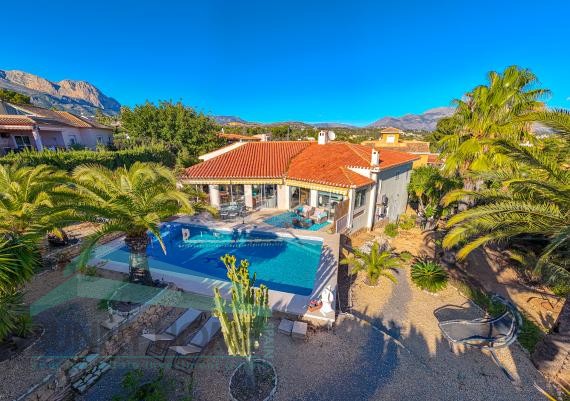Luxe project van 11 villas , vrijstaand met berg en zeezicht.
De eerste villa is instapklaar . Alle villas hebben een onderbouw voor garage en / of gastenverblijf.
Groot perceel , met uitzicht op zee en op de vallei
STRUCTURE AND FAÇADES: Reinforced concrete structure. External wall covering made of double brick partition with thermal insulation. Façade with continuous coating of white plaster, ceramic wall tiles and natural stone.
FLOORS AND WALLS MATERIALS: Ceramic flooring throughout the house, terraces and solarium. Choice of selected materials. Smooth white plastic paint Tiling in bathrooms and kitchens in big format. Choice of selected materials.
INTERIOR AND EXTERIOR CARPENTRY AND GLASS: Security entrance door. Internal doors in veined oak wood with horizontal finish. Fitted wardrobes with drawers and veined oak wood with horizontal finish. Exterior lacquered PVC carpentry with double glazing. Climalit brand or similar. Security glass in windows, with solar sensor. Aluminium blinds with motor. Indoor air recycling system. Garage gate with motor. Fully-fitted kitchen with ultra-compact surface on worktop (Dekton or similar). Set of appliances: Fridge. Induction hobs on island, extractor fan embedded on ceiling. Elevated oven and microwave. Integrated dishwasher.
PLUMBING AND SANITARY INSTALLATION: Sanitary brand Roca or similar in white colour. Chrome steel mixing tap bathroom fittings. Thermostatic taps in showers. Roca brand or similar. Bathroom vanity unit with built-in wash basin and mirror. Built-in ceramic shower tray at ground level. Glass shower panel, optional clear or matt finish to choose. Production of domestic hot water by electric heater (Energetic efficiency through aerothermy). Water tap in garden and terrace. Washing machine on basement laundry room.
ELECTRICAL INSTALLATION: Installation for high electrification up to 9.200W Type of mechanisms: Niessen, Simón or similar. Installation of individual video-intercom. Interior and exterior lighting. Interior with lights embedded in ceiling. Home Automation (Smart House): blinds, plugs, switches, video-intercom.
AIR CONDITIONING: Pre-installation of air conditioning in living room and bedrooms with interior distribution through ducts in false ceiling Radiant heating on bathroom floors.
INTERIOR URBANISATION: Individual swimming pool with water cascade, solar shower and terrace in front of the living room. Swimming pool finished with ceramic tiles.






































