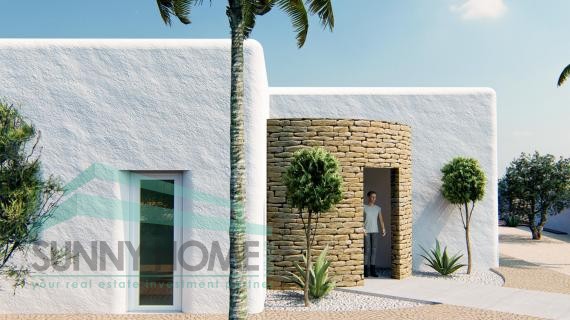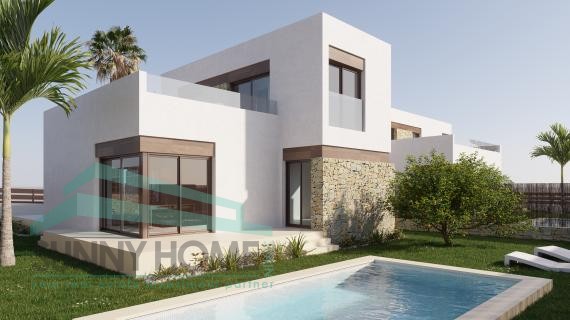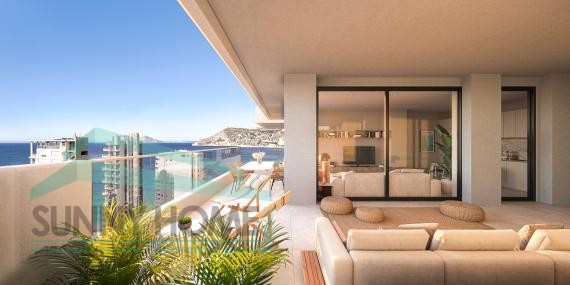520,000 €
VILLA designed to ENJOY its LARGE spaces, both on the 450 m2 - 615 m2 plot and on the 150 m2 VILLA distributed over two floors.
• Independent plot
• Closed perimeter enclosure
• Pool
• Parking area, motorized access
• Finished garden, with gravel and ornamental plants
• Barbecue
The VILLA is distributed:
▪ Ground floor with an open kitchen, living-dining room, a toilet and a master bedroom with an en-suite bathroom.
▪ First floor with two bedrooms, a bathroom and a large terrace.
▪
This model can also be built on a single floor, just as the number of rooms and bathrooms can vary according to the buyer's taste. See different options.
Property details
Bedrooms:
3
Bathrooms:
3
Swimming pool:
swimming pool
Garden:
Private
Views:
sea and mountain view
Orientation:
South
Distance to airport:
55 km
Distance to city:
2 km
Distance to the beach:
5 km
Distance to golf:
8 km
House area:
150 m²
Plot area:
480 m²
Extras
Pre-instalation A/A
Not furnished
Fitted wardrobes
dressing
White goods
Teracce
Utility room
automatic irrigation
automatic gate
double glazed windows
independent parking
rental potential
granite worktops
covered terrace
Roller blinds or blinds
solar power















