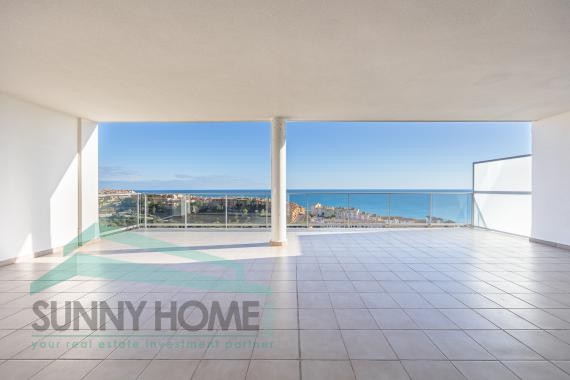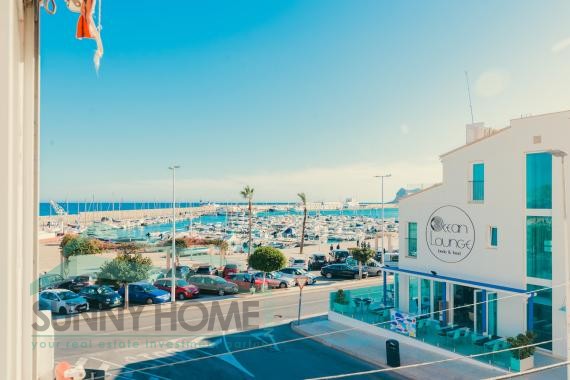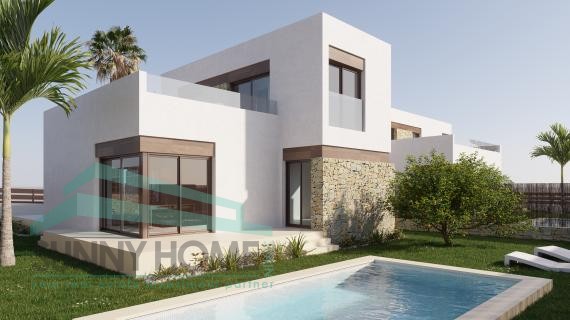This Ibizan style house sits on a plot on the edge of agricultural land, so the fantastic sea and mountain views will never be obstructed by future buildings.
The property is turned at 45º to maximise the hours of natural light available to the outdoor pergola and pool area.
It has a spacious living-dining-kitchen area, the central island has artificial stone or silestone cladding. In the living room, the protagonist is a large glazing of two sliding panels hidden in the walls when they are open, allowing an invisible transition between the indoor and outdoor pergola area.
There are a total of 3 bedrooms and 2 bathrooms.
The master bedroom has dressing rooms and en suite bathrooms.
In all rooms there are windows or glazing directed to the outside vegetation, the landscaping project is integrated with the outside lighting. This Ibiza style house is located on a plot on the edge of an agricultural land, so the fantastic views to the sea and the mountains will never be obstructed by future buildings.
Utilizamos cookies propias y de terceros para realizar análisis de uso y de medición de nuestra web para mejorar nuestros servicios. Si continua navegando, consideramos que acepta su uso. Puede cambiar la configuración u obtener más información aquí.










































































