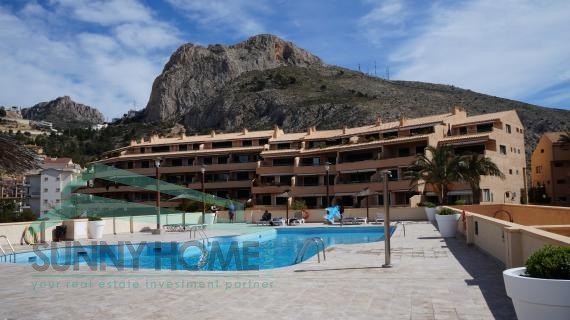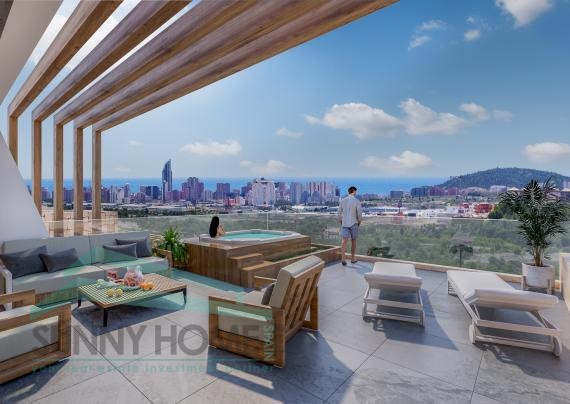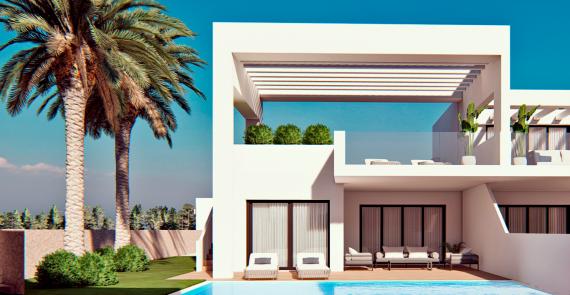CAMPORROSSO SERPENTINE A new Village of Camporrosso in
Finestrat, together with the two previous ones.
A large plot that overlooks the riverbed, in the shape of a "Serpentine", and looks
also to the sea and to the South.
A complex with large common areas:
• Infinity pool
• Paddle courts
• Indoor heated pool
• Gym
• Finnish sauna
• Meeting room and shared work
A large pedestrian and bicycle promenade that runs through all the
common spaces.
Large masses of vegetation. A set of walls of large
cyclopean rocks in breakwater and masonry.
Bougainvilleas that climb over the stone walls...
In short, those organized spaces typical of the Village
of Camporrosso. Spaces that create a stage for life
mediterranean. The scenario that our protagonists ask for,
future residents of the Village.
THERMAL AND ACOUSTIC INSULATION
Anti-impact acoustic insulation under the flooring of houses.
Acoustic and thermal insulation in separations between different houses and separations between houses
and common areas.
Thermal insulation in the closing of facades and roofs.
KITCHEN
Equipped with large capacity high and low furniture. Silestone type countertop or similar. Sink
1-bowl stainless steel with removable adjustable chrome mixer taps. Endowment
of appliances: induction hob, oven, extractor hood, microwave, dishwasher, refrigerator
co and paneled freezer, washing machine.
BATHROOMS AND TAPS
Top-quality vitreous china sanitary ware in white with wall-hung toilets.
Shower trays executed at ground level with a non-slip finish and integrated screen.
Suspended washbasin cabinets with chrome mixer taps.
ELECTRICITY, TELECOMMUNICATIONS AND HOME AUTOMATION INSTALLATIONS
Electrical installation for high degree of electrifi cation (9.2 Kw). Interior installation with mechanisms
premium.
Fiber optic installation with RJ45 data sockets in the living room and all bedrooms.
TV sockets in all bedrooms, living room, terrace and solarium.
Collective installation with TV receiving antenna and satellite dish with reception of television signals in
Many languages.
Home automation control of the lighting in the home and the electric drive of the blinds.
Automatic video intercom in main access.
AIR CONDITIONING AND VENTILATION
Sanitary hot water by monobloc aerothermal heat pump system.
Ducted air conditioning by heat pump (hot/cold) controlled by thermostat
digital independent by plants as the case may be.
The bathrooms will be equipped with electric underfloor heating controlled by
digital thermostat.
URBANIZATION
Perimeter closed urbanization according to project design with controlled access.
The common areas are organized in different terraces.
The main common area is located in Unit 1, it constitutes a platform that overlooks the sea above
from the infinity pool that gives perspective to the views of the Skyline from this esplanade. of all
this area you can see the sea and the Skyline.
The urbanization also has a co-working and social meeting room, a children's play area
and paddle tennis courts.
For the whole project there will be a heated indoor pool, gym and Finnish sauna.
All these common areas are for the Camporrosso Serpentine project as a whole.
There will be landscaped areas that cover and spill over the different terraces that form the
common zones.
A very long path for pedestrians and bicycles will unite all these areas that will allow sports circuits
without leaving the urbanization.
As in other Villages, there will be a set of walls made of large stones or Cyclopean and masonry walls.
natural to delimit the reliefs of the terrain.
PARKING LOTS
Each house has a parking space and storage room.
The access to the urbanization has an access door with automatic opening activated by
remote control.





































