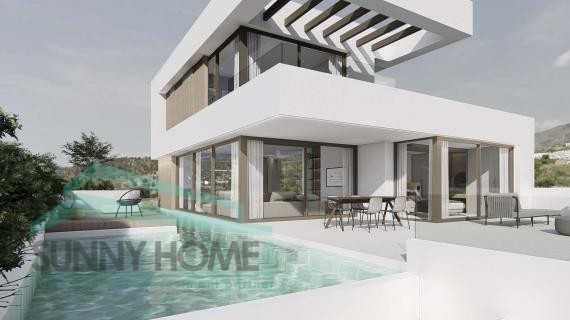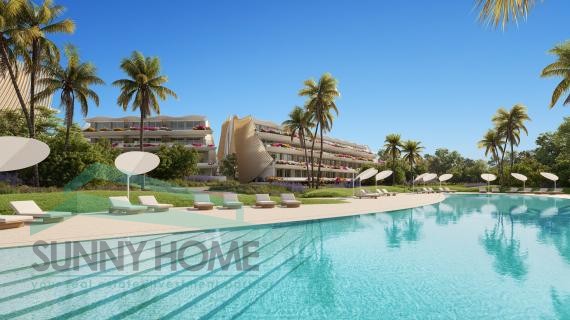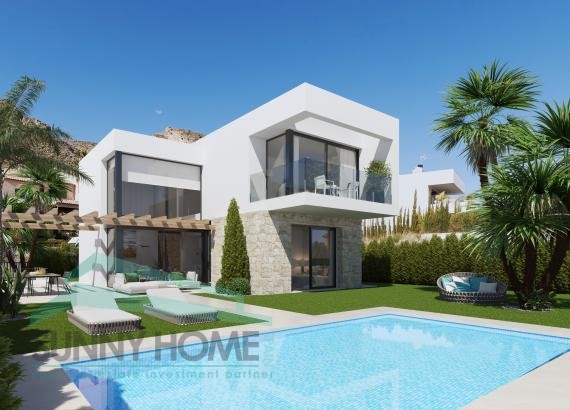This newly developed villa in Albir is distributed over 4 floors. In the basement, there is a 51m2 garage with space for two cars, a technical room and a 79m2 storage room. On the ground floor there is a spacious living-dining room with open concept kitchen with views and access to the garden and swimming pool, from the kitchen there is also access to a covered terrace where you can eat outside enjoying the fantastic climate of the Costa Blanca, this floor also has a toilet and a bedroom with en-suite bathroom with shower included and fitted wardrobes. Upstairs there are three further bedrooms, including the master bedroom which has a large dressing room and en-suite bathroom with shower and bath as well as a covered terrace, the other two bedrooms also both have their own en-suite bathrooms with shower. On the top floor there is a 98m2 solarium.
The whole house has ducted hot/cold air conditioning and underfloor heating (except in the basement). The kitchen is fully equipped with high quality furniture, integrated fridge, induction hob, oven, microwave, extractor hood and integrated dishwasher.
Outside we find the swimming pool with heat pump system to heat the water of the swimming pool, a barbecue area and a garden with fruit trees and automatic irrigation system. It also has an automatic video entry phone system and automatic entrance and garage doors. The installation of a lift is also planned.
This project is almost finished and ready to move in!























































